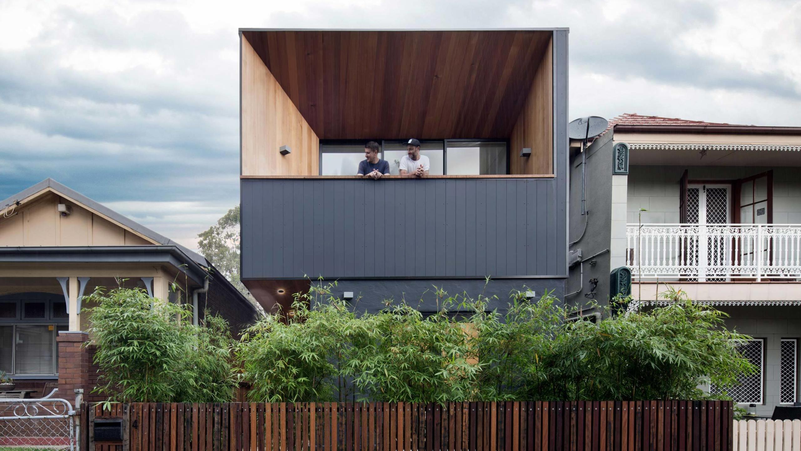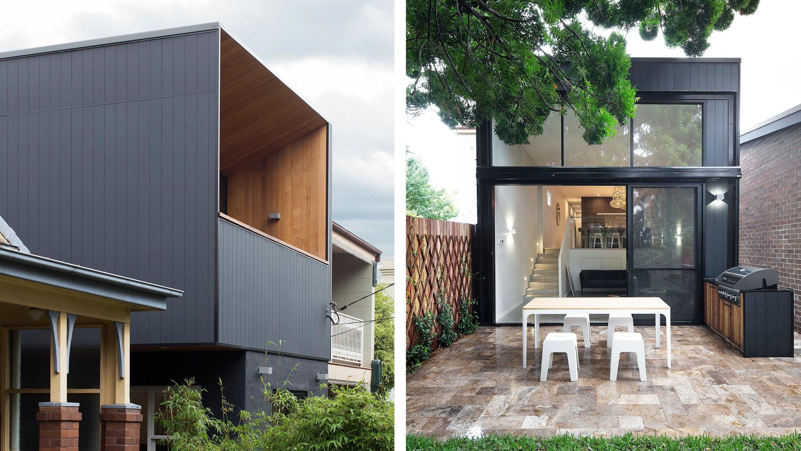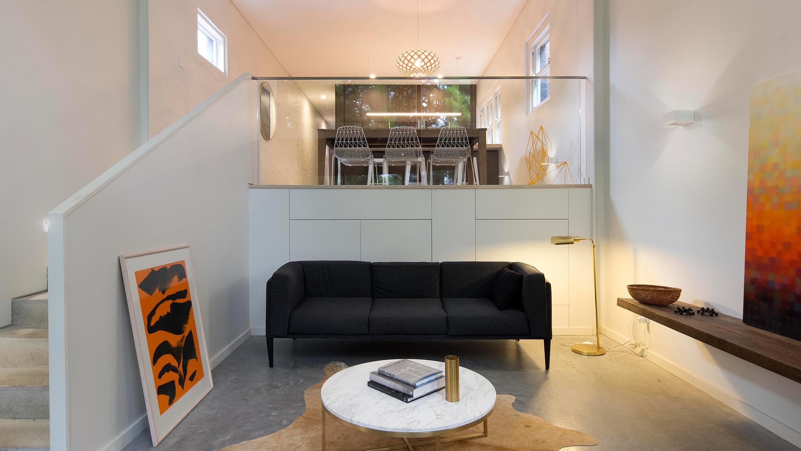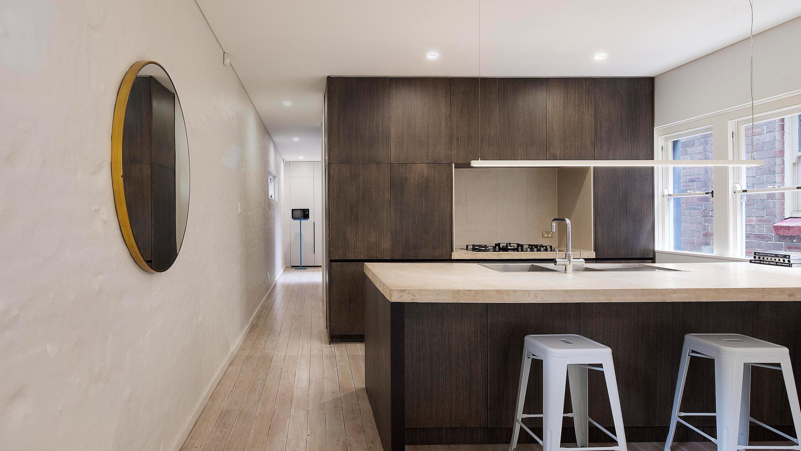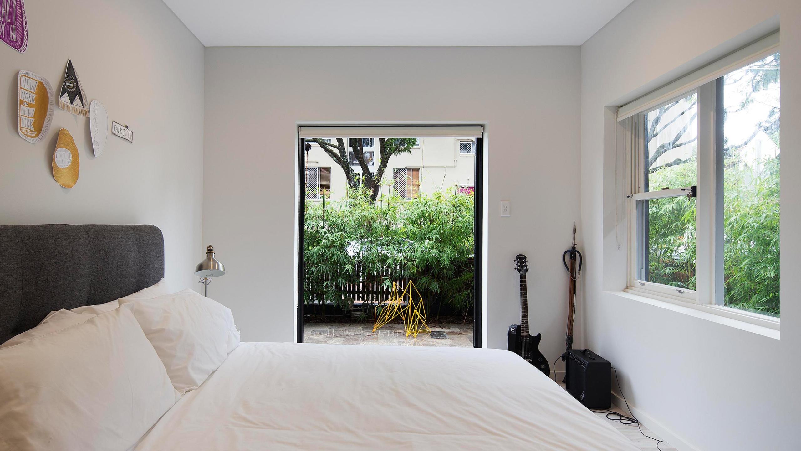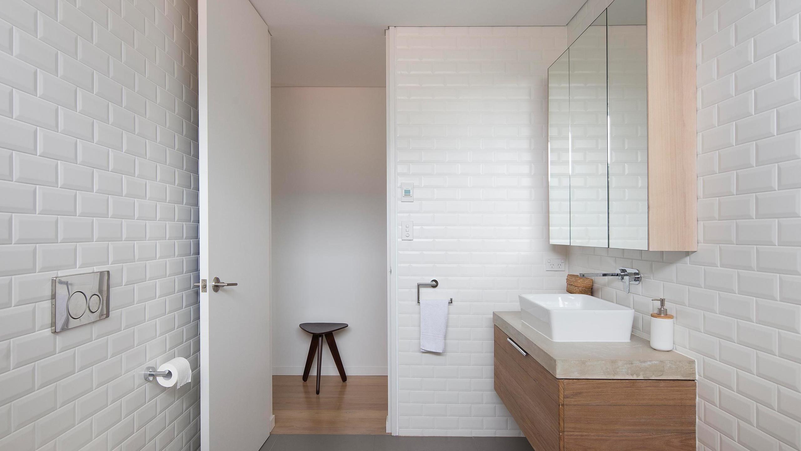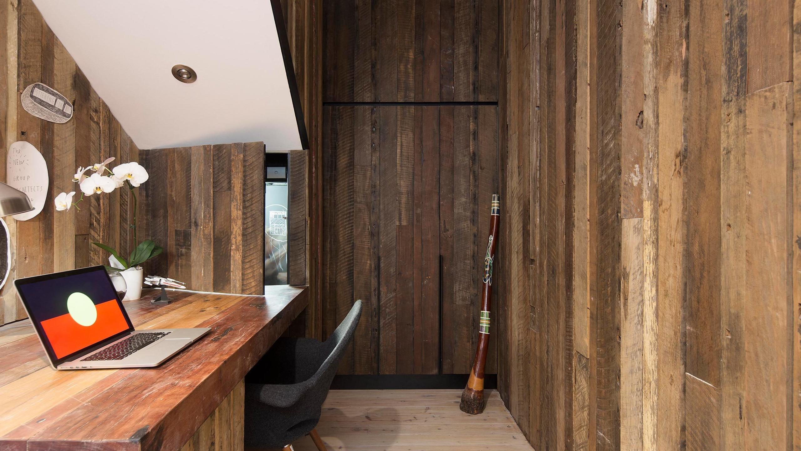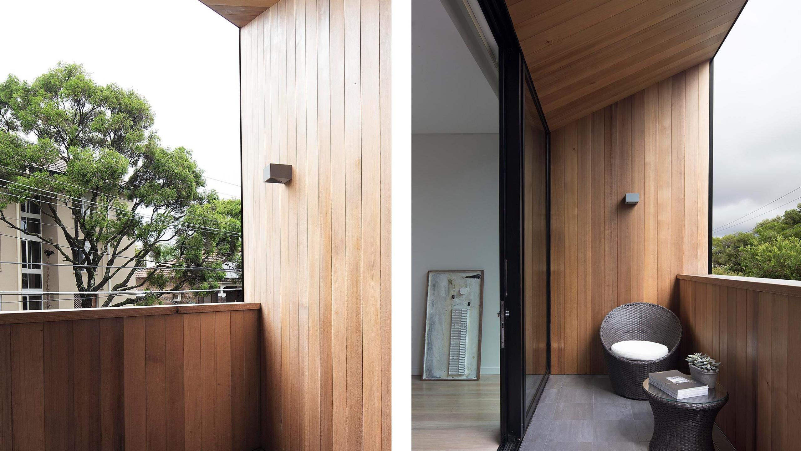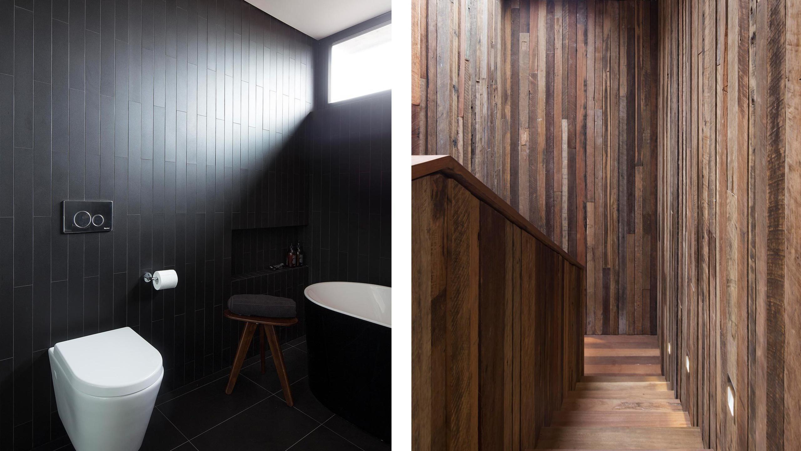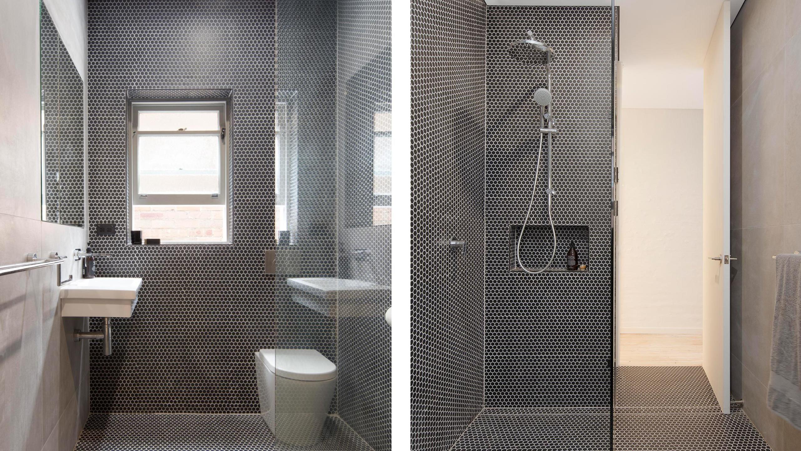More Info +
SUBURB / Petersham
ARCHITECT / Matt Liggins Architects
COMPLETED / 2016
This project in Petersham consisted of a complete internal & external renovation, including a new first floor addition and rear extension. With a love of timber, the highlight of this renovation was bringing to life the recycled timber stairwell that the client had selected and sourced over many years. What was originally a tired 70’s red brick single storey residence was cleverly transformed into a spacious two storey, 4 bedroom and 3 bathroom family home.

